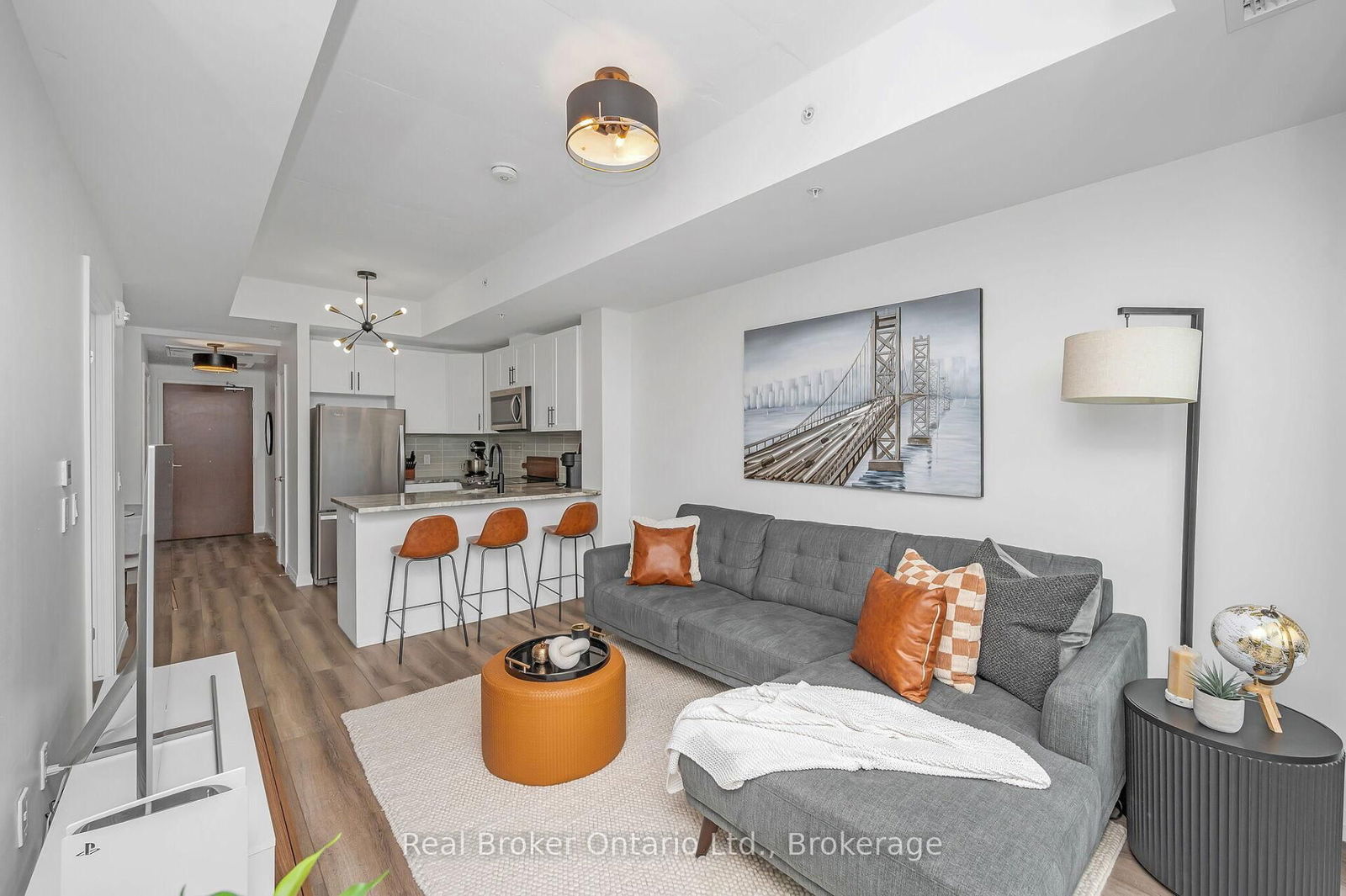Overview
-
Property Type
Condo Apt, 1 Storey/Apt
-
Bedrooms
1
-
Bathrooms
2
-
Square Feet
500-599
-
Exposure
West
-
Total Parking
1 Underground Garage
-
Maintenance
$595
-
Taxes
$3,324.00 (2025)
-
Balcony
Terr
Property Description
Property description for 3313-60 Frederick Street, Kitchener
Schools
Create your free account to explore schools near 3313-60 Frederick Street, Kitchener.
Neighbourhood Amenities & Points of Interest
Find amenities near 3313-60 Frederick Street, Kitchener
There are no amenities available for this property at the moment.
Local Real Estate Price Trends for Condo Apt in Kitchener
Active listings
Average Selling Price of a Condo Apt
October 2025
$392,724
Last 3 Months
$372,805
Last 12 Months
$403,349
October 2024
$406,374
Last 3 Months LY
$410,139
Last 12 Months LY
$411,824
Change
Change
Change
Historical Average Selling Price of a Condo Apt in
Average Selling Price
3 years ago
$426,250
Average Selling Price
5 years ago
$374,835
Average Selling Price
10 years ago
$146,500
Change
Change
Change
Number of Condo Apt Sold
October 2025
19
Last 3 Months
19
Last 12 Months
20
October 2024
23
Last 3 Months LY
17
Last 12 Months LY
19
Change
Change
Change
How many days Condo Apt takes to sell (DOM)
October 2025
55
Last 3 Months
57
Last 12 Months
46
October 2024
42
Last 3 Months LY
38
Last 12 Months LY
36
Change
Change
Change
Average Selling price
Inventory Graph
Mortgage Calculator
This data is for informational purposes only.
|
Mortgage Payment per month |
|
|
Principal Amount |
Interest |
|
Total Payable |
Amortization |
Closing Cost Calculator
This data is for informational purposes only.
* A down payment of less than 20% is permitted only for first-time home buyers purchasing their principal residence. The minimum down payment required is 5% for the portion of the purchase price up to $500,000, and 10% for the portion between $500,000 and $1,500,000. For properties priced over $1,500,000, a minimum down payment of 20% is required.




















































